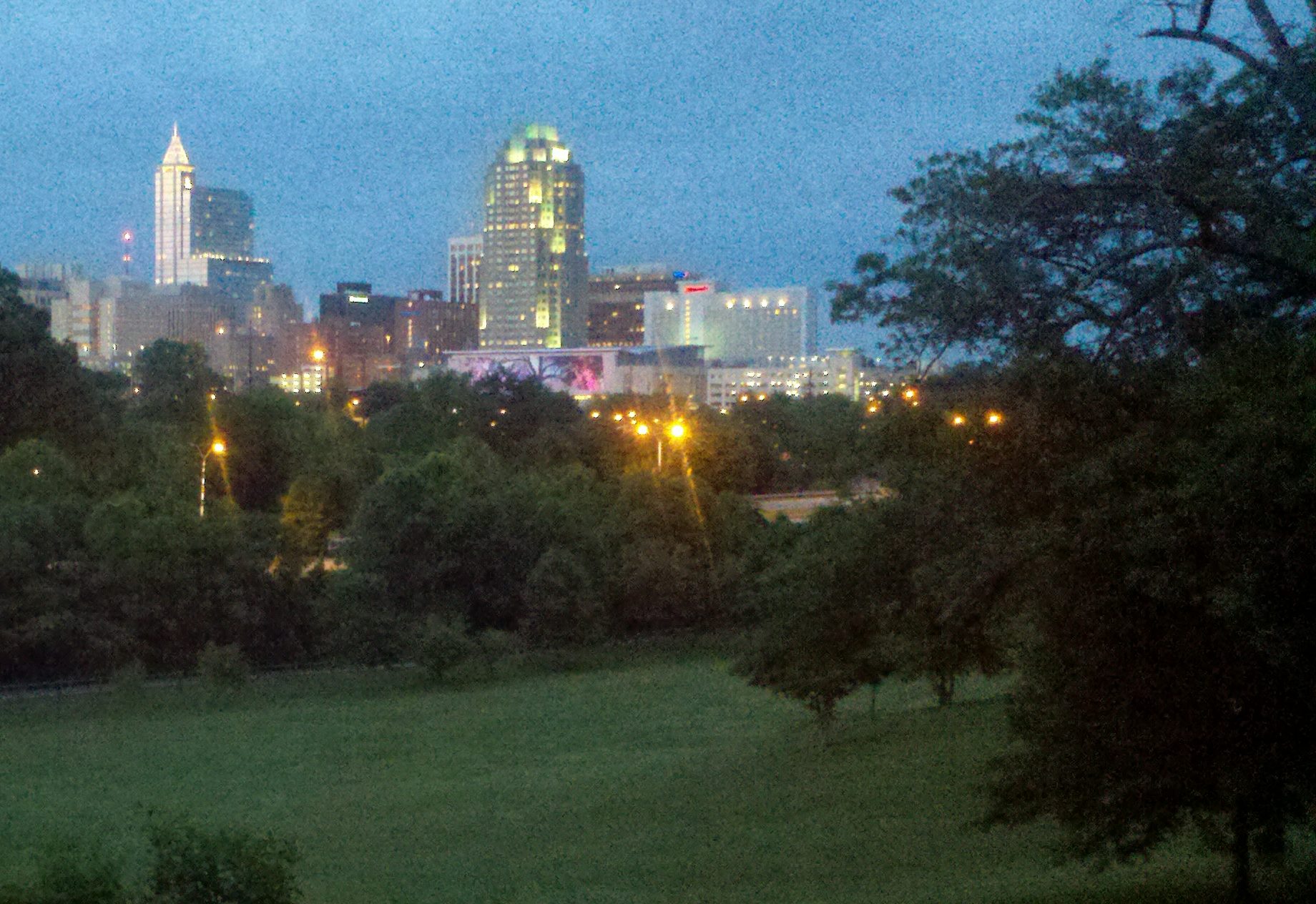How much should it cost to maintain Dorothea Dix Park? Let’s look at Raleigh Park System for guidance: Raleigh Parks total 10,000 acres 200 Parks $50 Million to operate and maintain the buildings and land. Approximately $5000 per acre Dix Park 308 acres Should be about $1,6 Million to maintain just a few buildings and the land. Dix park represents 3% of the area of the Raleigh park system Dix doesn’t need as many buildings as the plan calls for. They are both expensive to restore and maintain. Here is a breakdown of the plans from the Master Plan. Total existing buildings85 buildingsTotal existing floor area1,171,818 sq ft26.9 acresTotal existing footprint679,790 sq ft15.6 acresBuildings to be removed5364% of buildingsFloor area to be removed478,328 sq ft41% of existing floor area10.98 acresFootprint to be removed331,521 sq ft49% of existing footprint7.61 acresBuildings preserved3237% of existing buildingsFloor area preserved693,490 sq ft59% of existing floor area15.92 acresFootprint preserved348,269 sq ft51% of existing footprint7.99 acresBuildings and surrounding lawns preserved1,602,178 sq ft12% of 308 acres36.78 acres
The following illustration show the Private Development plans put forth in the Dec. 2018 Draft Master Plan. These recommendations were changed to “Future Study” in the January update. Thus, while these development plans aren’t enumerated in the final plan they are “being studied” and we must continue to watch for and oppose these private development plans. It is particularly important to prevent private development along the approximately 800 ft deep strip of property along Lake Wheeler Road, because this is the Gateway to Raleigh’s Downtown. The words have changed from the Dec. Draft Master Plan, but the desire to develop has not. Note that the phases have been renamed to numbers and the 4’6 acre parcel shown in Phase C is now slated as a Temporary Parking in Phase Now This next illustration shows all the areas planned for development. This includes parking, buildings and areas being studied for Private Development.
This post contains pictures of the Ridge plan with the buildings annotated with sq foot footprints as well as total estimated sq ft. In addition it shows the original AJ Davis building and what is left of the original building and its sq ft. It also asks you to consider the integrity of the 100,000 sq ft AJ Davis building and if the additional 100,000 sq ft McBride wings should be kept. Do we really need 200,000 sq ft in this building.
This includes the valley with the Power Plant as well as the Ridge. Photo from the Master Plan | Annotation by JHuberman Where the new Trestle ends in the Great Field the land will need to built up 30 feet.
