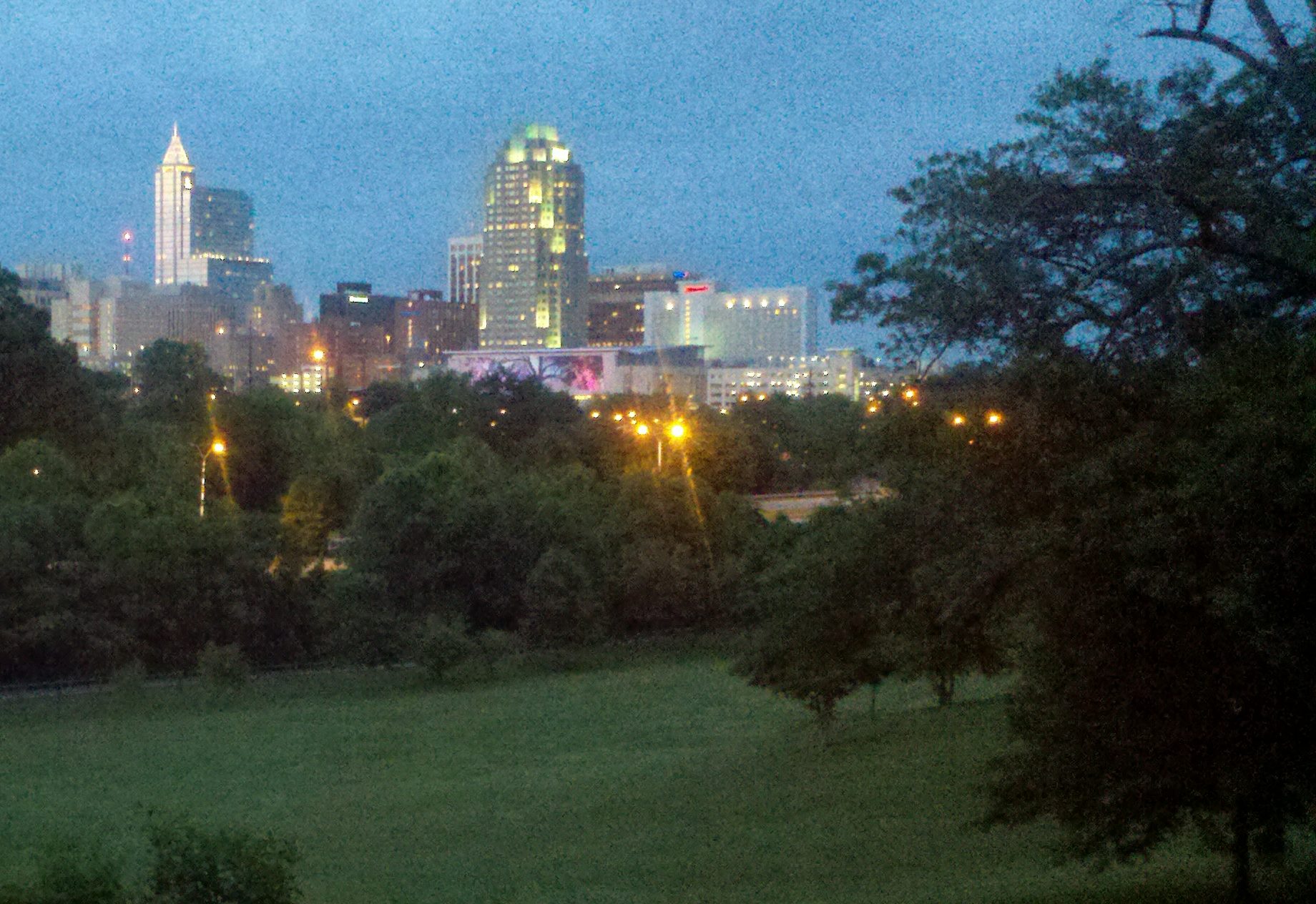Description of the Hub from the Master Plan The Hub is composed of pavement bays organized around a central access point. The bays provide an event space that can be used year-round without damaging or impacting more fragile landscapes and are proposed to be surrounded by a cathedral- like space of tall pine trees. This proposed pine forest, potentially to be long leaf pine, builds from the existing loblolly stand nearby, while offering a contrast to the oak-dominant plantings found throughout the park. Covered outdoor pavilions, paths, and picnic tables are scattered in the pine forest. The star-like layout of the bays means that they help orient visitors to five different parts of the park. In this way, the Hub will transform what is today an unremarkable area with limited views into an activity center that remains useful and beautiful even when empty. On most days, the Hub is a primary meeting point for tours and group fitness activities. It is an accessible drop-off point for visitors arriving via car, public transit, or school bus, with carefully laid-out parking nestled within a restored pine forest. It accommodates large groups and vehicular access for setting up special events like festivals andRead More
These images are from the Master Plan Image of the Meadow / Grate Field currently Here is the plan Image of the Planned Meadow / Grate Field Here is a picture map of the Meadow / Field with annotations Picture map from the Master Plan | Red Annotation by JHuberman
