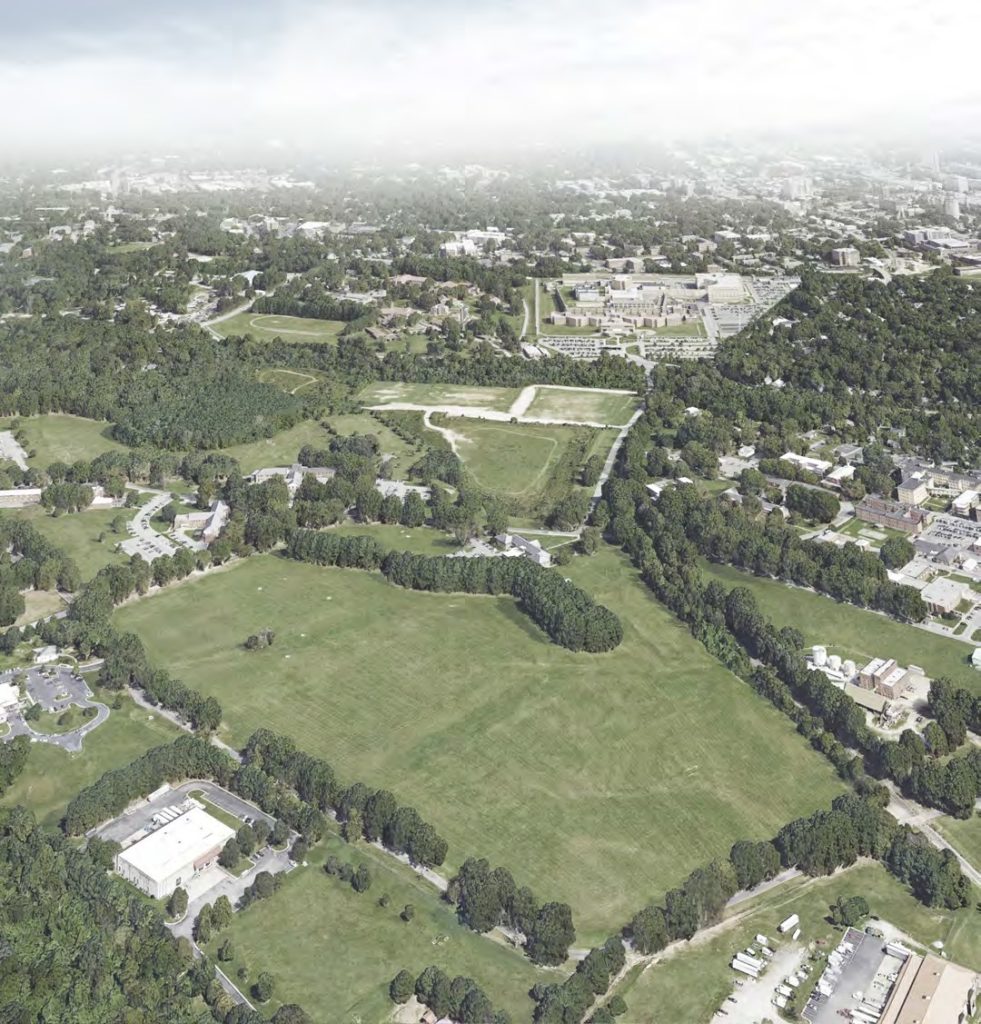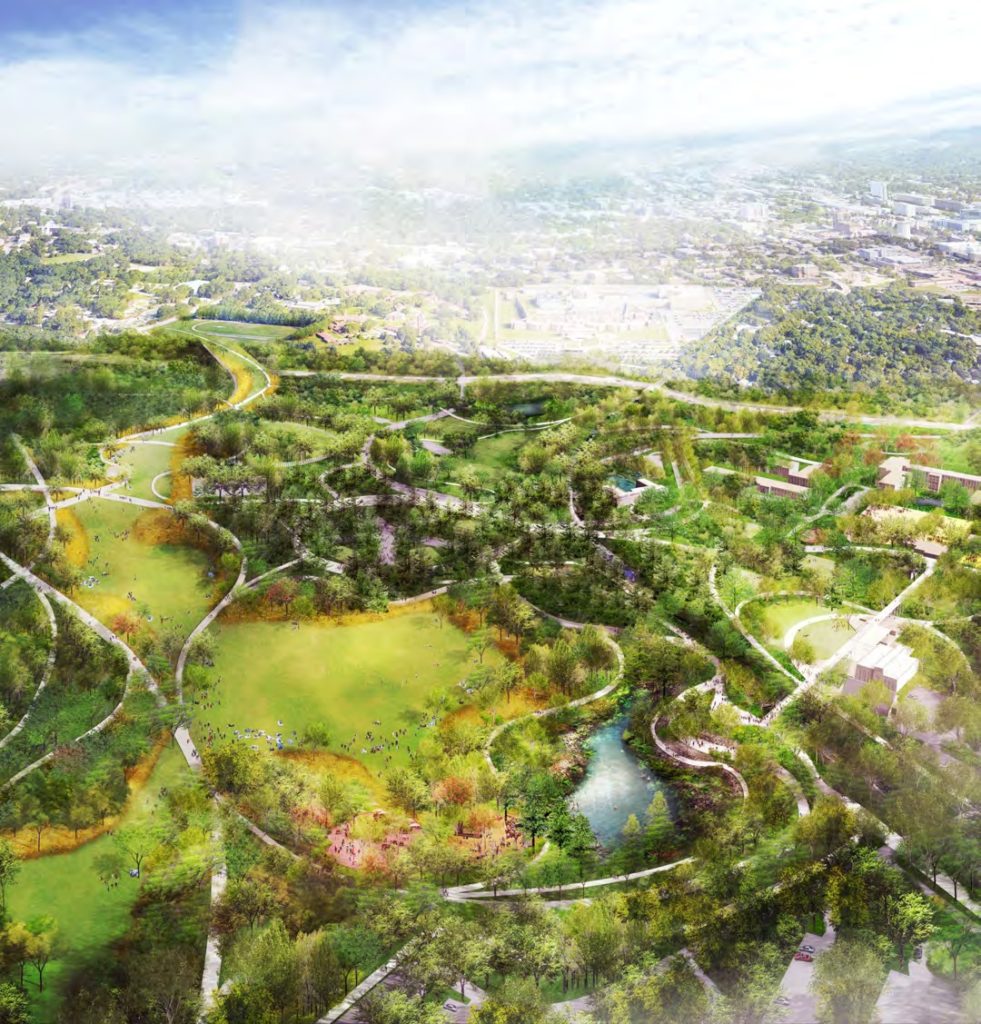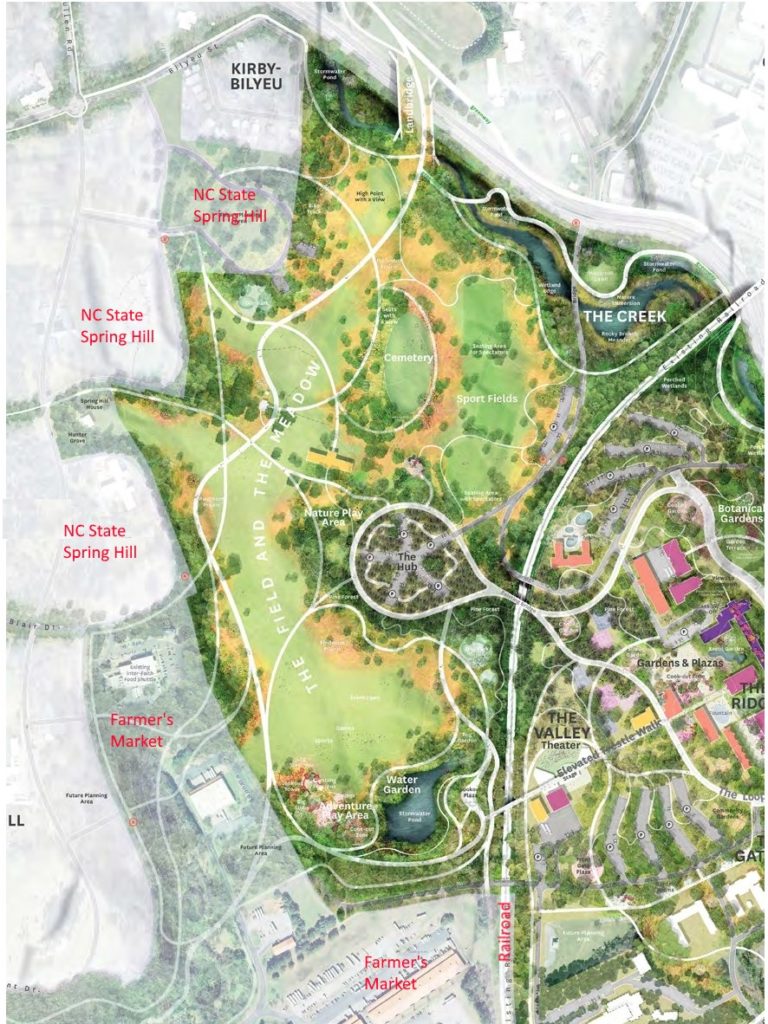These images are from the Master Plan

Here is the plan

Image of the Planned Meadow / Grate Field
Here is a picture map of the Meadow / Field with annotations

These images are from the Master Plan

Here is the plan

Here is a picture map of the Meadow / Field with annotations
